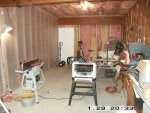The first four pics show where the shop was going to be in the downstairs garage. (I have a walk out basement.) the total square footage was to be about 225sq ft tops.
Well after some talking Honey and I decided that while some of the rest of the basement we did not need a second kitchen in there yet and the rec room part of basement didn't need to be finished as such yet either so we will keep the bath area and the entertainment area for now and the rest I will turn into a shop. the area will be about 450sqft or double the size plus will have a couple windows and a double French Door.
The remaining photos Show where the shop is, but is not finished by a long shot. This week I want to get the electrical started so I don't have so many extension cords being used. Once that is done we can start putting up sheet rock. For now I will only do about half the space in Sheetrock son now ceiling for a while either. The 12' assembly in my garage upstairs will go into the bump-out at the windows. I still need to figure out what to do with the carpet, it was some remnants we got for nothing and is loose so it can be moved. I will have carpet by the work bench, my feet do not do well on the concrete. The lawn mowers will go into the up and down garages where I will remove the assemblies. In the down garage there is an assembly on the one side that will also be moved into the new shop. I will put a sink in some time, the sewer is already in the ground for that at the small window is. Someday may be a kitchen but then maybe not. My shop will probably become that "thing" that once it settles in you just can't get rid of it.
The 8th photo shows the kitchen window and the French doors. The 7th photo looks toward the bath, the shop will stop at the workmate in the back ground. The 6th looks toward the area that will have at least one work bench. I may move the miter saw and put an assembly there or it will go, as I said, under the kitchen window. I do have a metal sink base cabinet that would work real well there. I am hoping to arrange things so I can add an Island work bench, one that you can get all the way around.
Time table: The tools are there so that settles that, the rest is gravy!! In the next few weeks I would like to get the electrical and sheet rock then move out of the upstairs garage completely and rearrange it for when I must do car repairers etc.
So that is where is for now as things come together I will post some more shots.
Well after some talking Honey and I decided that while some of the rest of the basement we did not need a second kitchen in there yet and the rec room part of basement didn't need to be finished as such yet either so we will keep the bath area and the entertainment area for now and the rest I will turn into a shop. the area will be about 450sqft or double the size plus will have a couple windows and a double French Door.
The remaining photos Show where the shop is, but is not finished by a long shot. This week I want to get the electrical started so I don't have so many extension cords being used. Once that is done we can start putting up sheet rock. For now I will only do about half the space in Sheetrock son now ceiling for a while either. The 12' assembly in my garage upstairs will go into the bump-out at the windows. I still need to figure out what to do with the carpet, it was some remnants we got for nothing and is loose so it can be moved. I will have carpet by the work bench, my feet do not do well on the concrete. The lawn mowers will go into the up and down garages where I will remove the assemblies. In the down garage there is an assembly on the one side that will also be moved into the new shop. I will put a sink in some time, the sewer is already in the ground for that at the small window is. Someday may be a kitchen but then maybe not. My shop will probably become that "thing" that once it settles in you just can't get rid of it.
The 8th photo shows the kitchen window and the French doors. The 7th photo looks toward the bath, the shop will stop at the workmate in the back ground. The 6th looks toward the area that will have at least one work bench. I may move the miter saw and put an assembly there or it will go, as I said, under the kitchen window. I do have a metal sink base cabinet that would work real well there. I am hoping to arrange things so I can add an Island work bench, one that you can get all the way around.
Time table: The tools are there so that settles that, the rest is gravy!! In the next few weeks I would like to get the electrical and sheet rock then move out of the upstairs garage completely and rearrange it for when I must do car repairers etc.
So that is where is for now as things come together I will post some more shots.




















