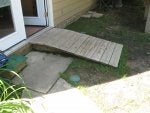In order to use all my woodworking machinery, I typically have to 'walk' or carry the machines from their storage area in my garage to a hard-standing outside. I have just purchased a few sets of industrial grade locking PU castors and intend building mobile bases for the heaviest items such as my 14" Bandsaw, Planer/Thicknesser and Table Saw. My problem though is that at the exit from the garage, there is single 4" step to go up, currently I either carry the stuff over the lip or carefully walk it (Bandsaw) up the step.
For the mobile bases I plan to build a ramp which will have a shallow angle and for the main part I intend to use 3/4" plywood which will be supported underneath by a bit of 2x4 at the back with a couple of wedges to support the plywood under the slope of the ramp.
The problem I am having is working out the best way to cut the bottom edge of the plywood to match the angle of the ramp. The only way I can think of is to build a couple of rails just below the finished height of the ramp, put the 3/4" plywood inside the rails upside down and supported at the same angle as is required for the finished slope and then use the router to cut straight across the board back and forth to reduce the thickness of the plywood as it comes forward until such time as the slope is complete.
Can anyone suggest an easier method to do this please?
For the mobile bases I plan to build a ramp which will have a shallow angle and for the main part I intend to use 3/4" plywood which will be supported underneath by a bit of 2x4 at the back with a couple of wedges to support the plywood under the slope of the ramp.
The problem I am having is working out the best way to cut the bottom edge of the plywood to match the angle of the ramp. The only way I can think of is to build a couple of rails just below the finished height of the ramp, put the 3/4" plywood inside the rails upside down and supported at the same angle as is required for the finished slope and then use the router to cut straight across the board back and forth to reduce the thickness of the plywood as it comes forward until such time as the slope is complete.
Can anyone suggest an easier method to do this please?






