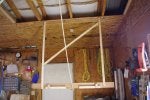Hi Y'all,
I've been busy putting up 4' X 8' X 7/16" sheets of OSB for a ceiling in my shop. It's sturdy and cheap; and I don't mind the look for the application. But the stuff is HEAVY. About 50 pounds per sheet. My plan is to blow fiberglass installation over the ceiling when it's done. The install is complicated by several factors:
1. My foolish pride insisted that I use whole sheets. No cutting sheets into smaller pieces to make the job easier.
2. My workbench and machines are hard-wired, not mobile, and too heavy to move alone. I needed to work over the top of my machines.
3. The scissor truss roof construction means not even a crawl space will exist in the attic after the install. Light wiring and pneumatic plumbing must be installed through the ceiling as I go. This factor slows down the install too much to make renting a panel lift practical. Besides, the machines are in the way.
Necessity being the mother of invention, I built a hinged rack which I screwed to the underside of the trusses. I can lift the sheet on edge, place it onto the rack, and then swing the sheet up against the trusses by means of a rope and pulley. The sheet is held there just below the trusses while I slide it around into position and start the first screws.
I'm sure someone else already came up with this idea, but I've never seen it done this way. I thought a few pictures might help someone with their install.
I've been busy putting up 4' X 8' X 7/16" sheets of OSB for a ceiling in my shop. It's sturdy and cheap; and I don't mind the look for the application. But the stuff is HEAVY. About 50 pounds per sheet. My plan is to blow fiberglass installation over the ceiling when it's done. The install is complicated by several factors:
1. My foolish pride insisted that I use whole sheets. No cutting sheets into smaller pieces to make the job easier.
2. My workbench and machines are hard-wired, not mobile, and too heavy to move alone. I needed to work over the top of my machines.
3. The scissor truss roof construction means not even a crawl space will exist in the attic after the install. Light wiring and pneumatic plumbing must be installed through the ceiling as I go. This factor slows down the install too much to make renting a panel lift practical. Besides, the machines are in the way.
Necessity being the mother of invention, I built a hinged rack which I screwed to the underside of the trusses. I can lift the sheet on edge, place it onto the rack, and then swing the sheet up against the trusses by means of a rope and pulley. The sheet is held there just below the trusses while I slide it around into position and start the first screws.
I'm sure someone else already came up with this idea, but I've never seen it done this way. I thought a few pictures might help someone with their install.








